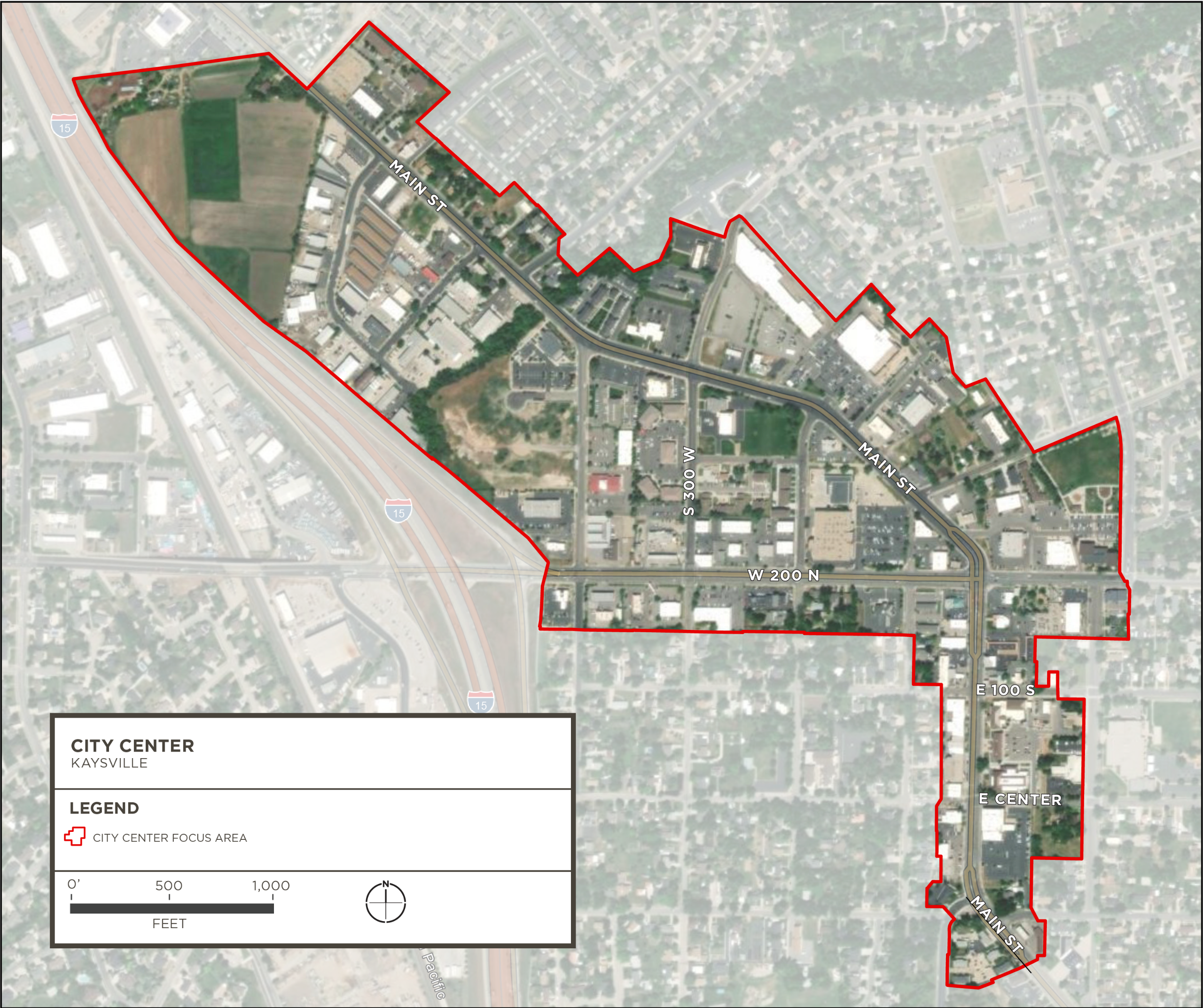What is the Kaysville City Center Plan?
This plan will provide a vision and step-by-step roadmap for the City Center’s future. It will outline opportunities for economic growth, enhanced connectivity and infrastructure, and new amenities. It will also identify projects that will help create a more vibrant and accessible destination for both residents and visitors.
Why is this project happening?
The 2022 Kaysville General Plan identified the City Center as a priority area for enhancing Kaysville’s identity, amenities, and long-term economic vitality. This Small Area Plan is the next step in turning that vision into reality. It enables the City to engage residents, businesses, and stakeholders in shaping a connected, vibrant downtown through coordinated planning and strategic recommendations.
The project is funded through a partnership between Kaysville City and the Wasatch Front Regional Council (WFRC): WFRC administers the Transportation Land Use Connection (TLC) program which provides technical assistance to further the goals of the communities in our region. TLC meets communities wherever they are, be it visioning, planning, or zoning. Projects are competitive and awarded each year based on how well they meet the goals of the program. This program also provided technical assistance for the 2022 General Plan update.
Total Project Cost: $140,000
WFRC Funding (TLC Program): $130,500
Kaysville City Local Match: $9,500
Every TLC project has a local financial match, and Kaysville City contributes just a small portion—$9,500—toward the total cost. Most of the planning work will be led by experienced consultants with support from WFRC, so there’s no need for additional staff or a large time commitment from City employees. It’s a strategic, cost-effective way to create a thoughtful plan for the future of Kaysville’s City Center—giving the community a high-value outcome with minimal impact on City budgets and resources.
What is the City Center Plan study area?
The City Center area shown below is based on the findings of the 2022 General Plan update. This plan identified the general boundaries and opportunities for enhancing downtown Kaysville.

Through the Phase 1 community engagement process, it became clear that the heart of the City Center—and the greatest opportunities for improvement—are concentrated in three areas: Historic Main Street, Main Street North, and Mutton Hollow. These locations stood out as places where revitalization, walkability, business support, and community gathering spaces could have the most impact.

Is this the same project as the Kaysville Redevelopment Agency's (RDA) Community Reinvestment Area (CRA)?
No, these are two distinct but complementary initiatives.
As a result, the study area has been shaped with a focus on these priority zones, reflecting the community’s feedback. The map below is the project’s areas of focus as of June 2025
City Center Plan: This is a community-driven planning effort focused on creating a long-term vision for downtown Kaysville. It outlines strategies for land use, urban design, walkability, public spaces, and historic preservation, based on input from residents, business owners, and stakeholders.
Community Reinvestment Area (CRA) Plan: This is a financial tool managed by the Kaysville Redevelopment Agency. It utilizes Tax Increment Financing (TIF) to fund infrastructure improvements, economic development, and revitalization projects within a designated area. The CRA Plan supports the implementation of projects that align with the vision established in the City Center Plan.
While both plans aim to enhance downtown Kaysville, the City Center Plan sets the vision and goals, and the CRA Plan provides a mechanism to fund and implement specific projects within that vision.
For more information about the CRA, visit the Kaysville Redevelopment Agency page here.
Is this the same project as the Kaysville/UDOT Main Street Concept Plan? Is the Historic Main Street area being reduced to a single lane of traffic in either direction?
No. The City Center Plan is separate from the Main Street concept project. The UDOT project details can be found here.
No. The Main Street Concept Plan’s preferred design keeps the two existing travel lanes in each direction.
What is the benefit of this process?
The City Center Plan will provide a clear, strategic approach to shaping downtown. This project’s engagement efforts give community members a chance to share their ideas and priorities, ensuring the plan reflects the wants and needs of Kaysville’s citizens and business community.
Why did Kaysville hire consultants to do this work?
The City currently lacks the staffing capacity to undertake
time-intensive initiatives and generally operates with limited resources for
large-scale projects. For the City Center Small Area Plan, the consultant team
brings together a multidisciplinary group of experts, including specialists in
transportation planning, public engagement, architecture, placemaking, real
estate market analysis, and graphic design.
Where do I find more information about this project?
Keep checking this website for project updates! For further questions please reach out to kaysvillecitycenter@gsbsconsulting.com.
How do I get involved?
Make your voice heard! There will be opportunities to complete a survey and attend community open houses. See the Kaysville City Center Main Page for community events schedule and opportunities to comment on the project.




